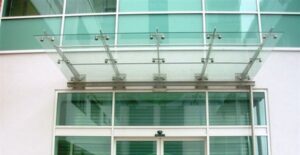DOMAL WINDOWS
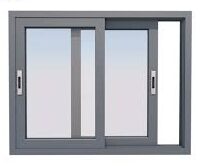
Aluminium Domal windows and Domal series range of system windows and doors flawless designs, compatible hardware’s and right installation techniques make our system windows the finest. Efficient design are available in Aluminium Domal windows provide solutions for cleaning, Maintenance and proper water drainage structure. Our range of designs opportunities gives you freedom to custom- create the home of your dreams. Aluminium Domal windows looks best and easy to maintain, it will be good choice.
1.Domal 27 mm series
2.Domal 35 mm serirs
3. Domal star series 20 mm
CASEMENT WINDOWS
Casement is a window that is attached to its frame by one or more hinges at the side & used singly or in pairs within a common frame. They are often held open using a casement stay, Windows hinged at the top are referred to as awning windows, and ones hinged at the bottom are called hoppers. These windows are excellent for natural ventilation strategies, especially in hot climates. It allow more control of ventilation than flush opening windows. They can be hinged to open-outward and angled in order to direct breezes into the building. Just like domal sliding window casment windows is another type of window.
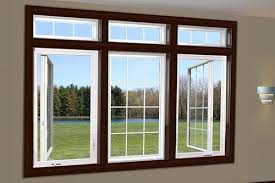
MESH WINDOWS
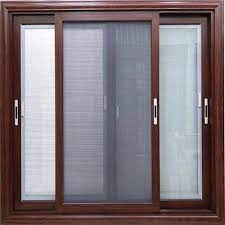
The main benefit of pleated mesh for windows and door is that you get rid of from mosquitoes, by preventing them to enter through windows and doors. Even this pleated mesh will not allow insects and lizards to get entry inside the house and make your house insects free. A window screen (also known as insect screen, bug screen, fly screen) is designed to cover the opening of a window.Pleated mesh provides a unique combination of ventilation and insect protection. The strands of metal wire woven into the fabric allow air to flow freely through while thoroughly screening out even the smallest insects that could cause structural damage or pose a health hazard. Insects are repelled by the coarse texture of the weaving pattern, making pleated mesh a great choice for any room where you might be bothered by insects.
ACP CLADDING
Aluminium composite panels are double decker structures that comprise of several layers united together to produce multilayer sheets, industrial structural panels, or cored laminates. They also commonly known as ACP Cladding is the most preferred building material in today construction world. The advanced structure, be it business, private, institutional, oe medical clines, will have ACP deal with them. It is hugely better than paints as they provide several benefits over and above the paints. Below- maintain is some of the prime reasons why ACP cladding is considered to be the best and most preferred for building exteriors.
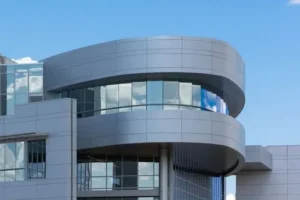
GLAZING SOLUTIONS
1.Curtain wall glazing
2. Structural glazing
3.Spider glazing ( Bolted glazing )
4.Suspended Glazing ( Frameless glazing )
1)Curtain wall glazing
Curtain wall glazing is a lightweight exterior cladding which is hung from floor to floor form an independent envelope around the main building structure and is generally not resting on the concrete structure but only connected to it. Constructing the whole glass wall as a single unit with special sealing elements, materials and techniques make curtain wall glazing an extremely specialized job. At elevation curtain walls are made in a way that they have maximum resistance towards air and water infiltration..
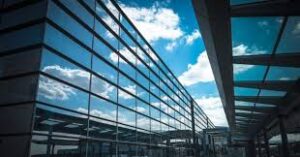
2)Structural glazing
Structural glazing is a system of connecting glass to an aluminum window frame using high-strength silicone sealant which retain the glass in the frame by mere adhesion without any bolts or clips. As the result , structural glazing with sealants craft flawlessly uniform large glazed surfaces, not interrupted by frames or any other fitting system projecting out of the frame. Instead of being fitted in a frame, the glass is fixed to a support, which in attached to a structural element of the building.
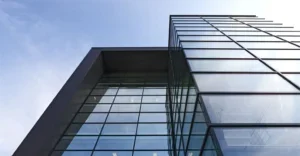
3)Spider glazing ( Bolted glazing )
The spider glazing system also referred as bolted glazing system , is there alternative to structural glazing, which holds the glass by means of the glass surface. This system often used on entrance of the large buildings, so that one can have unobstructed view into the buisupport for the spider glazing cactural iln be taken.In spider glazing concept fin glass of 15mm is used as dead weight and pressure with standing force.Various toughened glass thicknesses are used in spider glazing concept like 12mm toughened glass, 15mm toughened glass and 19mm toughened glass.
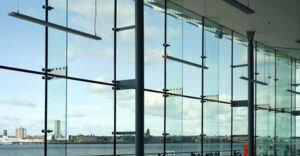
4)Suspended Glazing ( frameless glazing)
Fitting a matrix of glass panes together, hung from the building structure to break the restricted interior view of the building, makes suspended glazing system combines specially processed and toughened glass panes with a bolt fixing system designed to support the weight of the glass. The word glazing refers to the glass that is installed in the window frame (the term is also used to describe the work done by a glazier). Window glazing is the glass inside of a window, which can be single, double, or triple glaze (also known as single pane, double pane, or triple pane). Window glazing can also refer to the putty that holds the glass in place, or the process of installing the window glaze using the putty.
